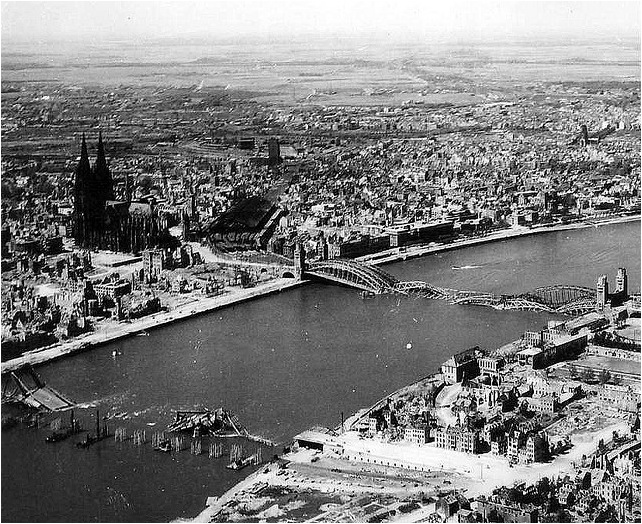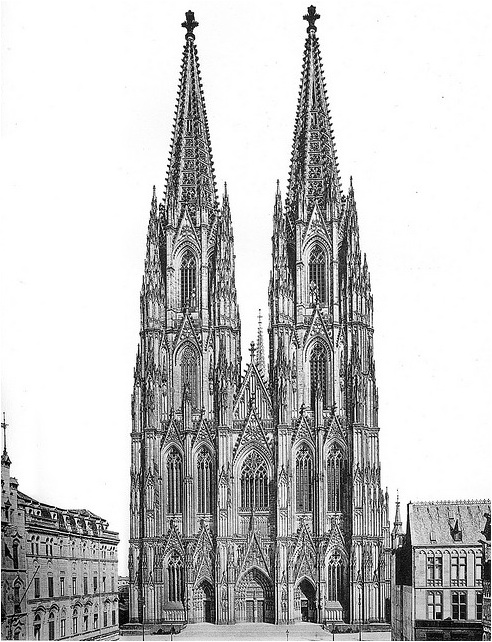 History of Cologne Cathedral History of Cologne Cathedral
The Cologne
Cathedral has a long and interesting history that spans
through many centuries.
Work at the
cathedral was started in 1248, but the site of the cathedral
was used before that time too.
Pre-medieval
site
Excavations
undertaken after World War II yielded some new information
about the history of Cologne Cathedral. The earliest
traces of a Christian church can be dated to the 4th
century, and the piscina of a baptistery probably dating
from the 6th century is also well preserved.
In the
mid-6th century the small church, orientated towards the west, was extended and provided with an
east choir.
Around 800, after further alterations, the building
was almost 100 m long, with an east choir and schola cantorum, and a raised west choir
surrounded by a circular atrium, as shown in the St Gall Abbey plan.
In the 9th century the church was completely rebuilt
at a level 2 m higher and consecrated on 27 September 870. The Carolingian cathedral was 94.9 m
long and had an aisled nave of 10 bays but with 12 windows on each side.
The east and west ends had a transept with a crossing
tower and a choir with absidioles orientated towards the east. At the west end were two round
bell-towers.
Before 965 two outer aisles were added, and c. 1020 a
two-storey palace chapel, on a plan comprising a cross inscribed in a square, with three eastern
apses, was constructed.
Construction of the Cologne Cathedral
On 15 August 1248 Archbishop Konrad von
Hochstaden laid the foundation stone for a new building, the
work being directed by the master mason Ferhard.
By around 1265 the chevet
and choir aisles were so far advanced that they could be
used for services.
The choir must
have been completed as far as the east side of the crossing
around 1300; a temporary wall closing the choir to the west
was finished by 1304 at the latest. The cathedral was consecrated on 27
September 1322.
The south
aisles of the nave were then being built, but they were
executed only up to the height of the capitals.
The south-west tower, begun
around 1300, was under construction for a century and
reached a height of about 50 m.
During the 15th century the north aisles
were completed, and from 1506 stained-glass windows were
inserted there. The nave and transept were given temporary
roofs at a height of 13.5 m, which meant that in 1560, when
building work ceased, at least 90% of the total area of the
planned building had a roof.
 Completion of Cologne
Cathedral Completion of Cologne
Cathedral
Work at the cathedral was not resumed until 1823.
In 1842 the foundation stone for the continuation of work on the transept was laid in a
magnificent ceremony.
The interior was completed by 1863 with help from
Frederick William IV of Prussia and the Zentral-Dombau-Verein founded by citizens of Cologne in
1841.
On 15 October 1880 the last stone was laid at the
top of the 157-m high south-west spire. All the medieval parts of the cathedral were built of
trachyte from the Drachenfels, but the 19th-century builders employed sandstones.
Shortly after 1900 much restoration became
necessary, limestone being used to replace the weathered stonework of the choir
exterior.
In World War II the cathedral was severely
damaged. The interior of the choir was restored from 1945 to 1948, but work on the west end
continued until 1956. Restoration of the exterior began in 1952, using a new stone, basaltic
lava from Londorf.
|

